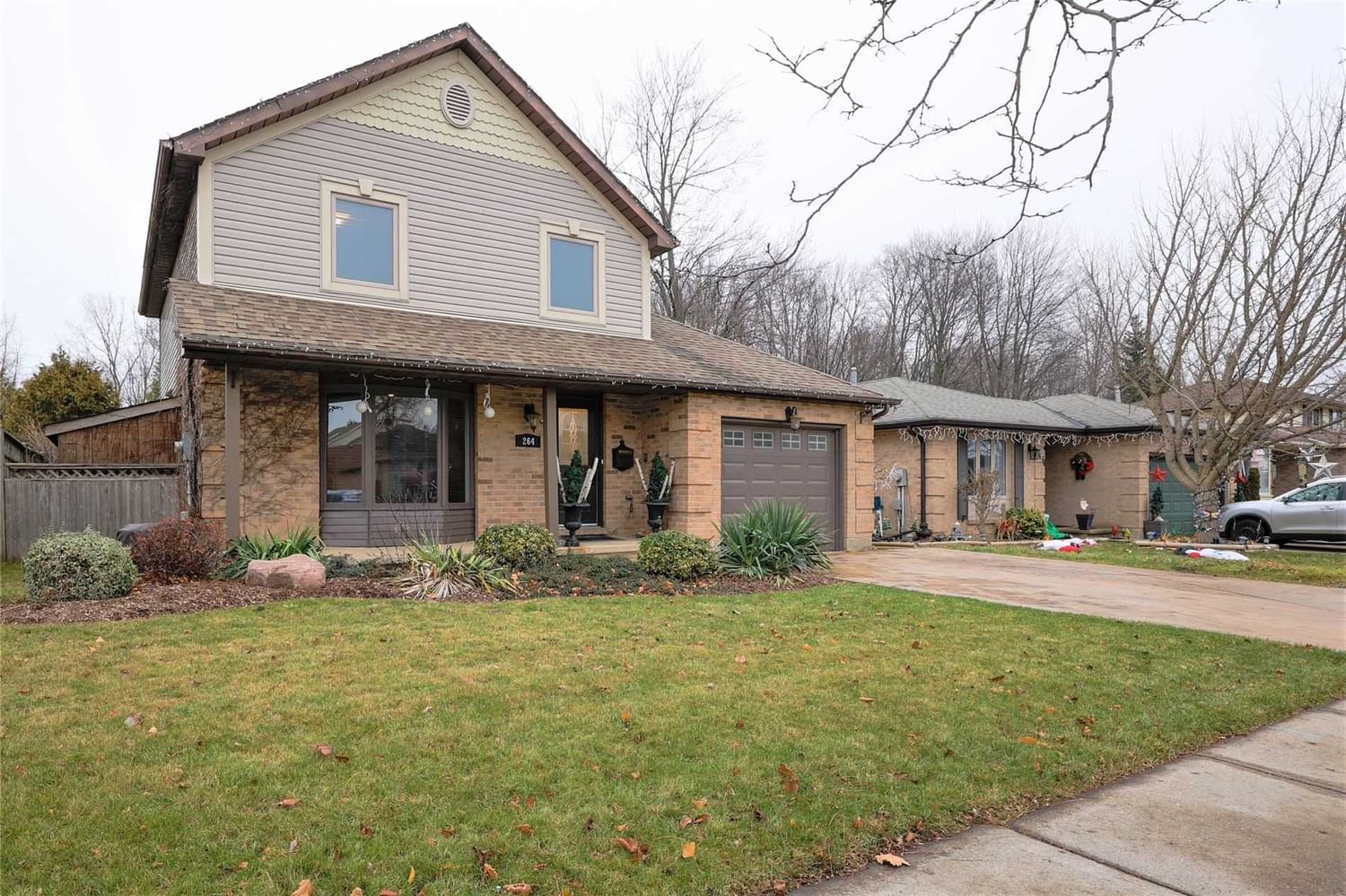$699,900
$***,***
3+1-Bed
3-Bath
1500-2000 Sq. ft
Listed on 12/8/22
Listed by BLUE FOREST REALTY INC., BROKERAGE
Welcome To 264 Ferndale Ave. This Renovated 2-Storey Family Home Offers 4 Bedrooms, 3 Bathrooms And A Massive Backyard Oasis. The Main Floor Boasts An Open-Concept Kitchen/Dining Room Space, Family Room, Powder Room And Inside Garage Entry. The Kitchen Includes Granite Countertops, Built-In Stainless Steel Appliances, White Cabinetry & Sliding Glass Doors To The Backyard. The Kitchen Overlooks The Formal Dining Room With A Cathedral Ceiling, Recessed Lighting And Beautiful Floor-To-Ceiling Millwork. On The Second Floor, You Will Find 3 Bedrooms & 4 Piece Washroom. The Master Bedroom Offers Plenty Of Closet Space And Lots Of Natural Light. The Finished Basement Boasts A Large Rec. Room, Laundry And 4th Bedroom With 3 Pieces En-Suite.
Outside You Will Find A Like-New Composite Deck, Pond, Large Shed, Landscape Lighting And Gazebo. Enjoy The Fully Fenced-In Yard With A Back Gate Leading To Highland Woods Offering Many Great Walking Trails To Explore.
X5848640
Detached, 2-Storey
1500-2000
8+4
3+1
3
1
Attached
5
31-50
Central Air
Finished, Full
N
Y
N
Brick, Vinyl Siding
Radiant
Y
$3,356.00 (2022)
< .50 Acres
153.32x49.21 (Feet) - 39.61 X 154.72 X 49.34 X 153.32 X 25.40
